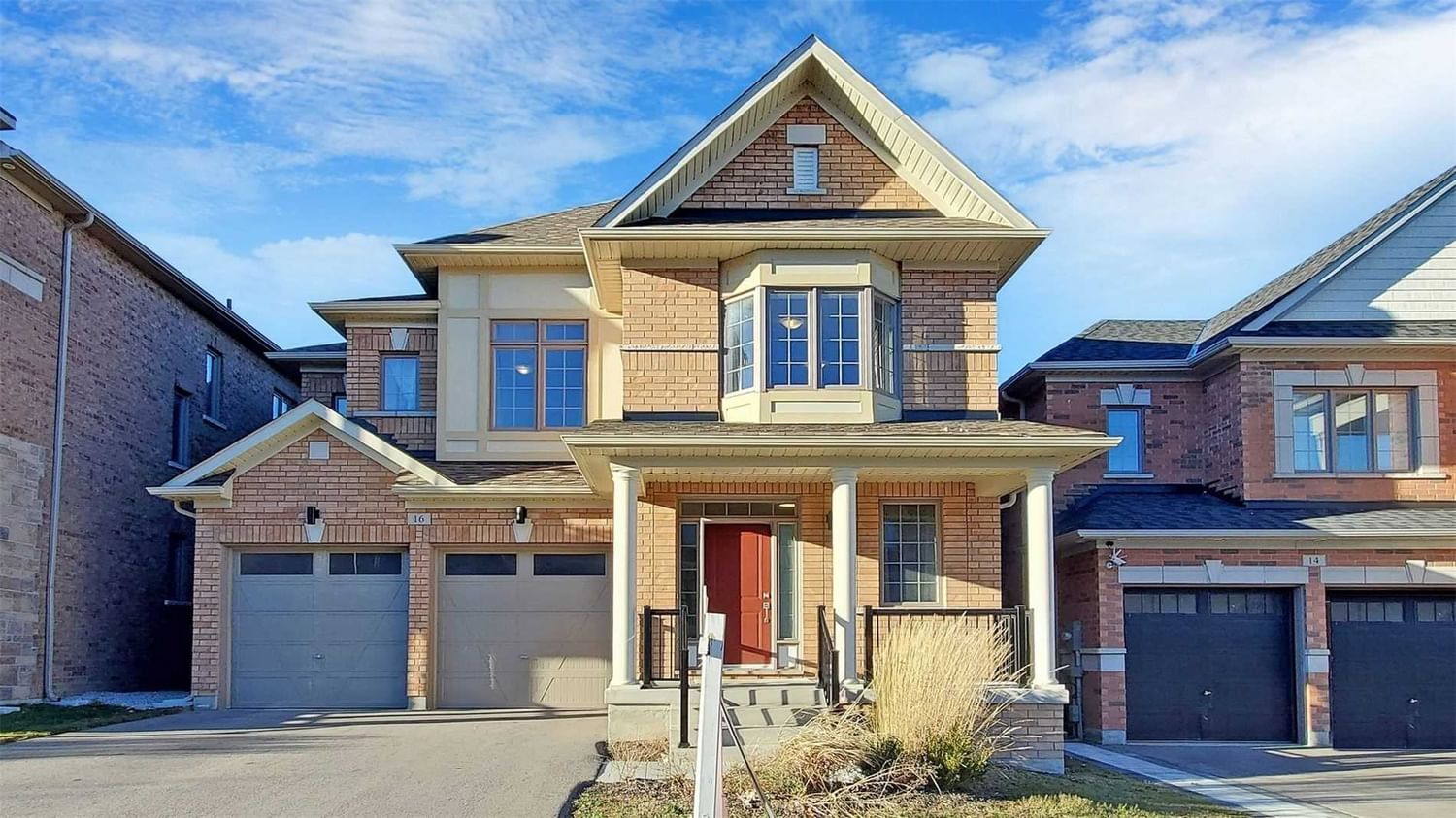$1,620,000
$*,***,***
4+1-Bed
4-Bath
3000-3500 Sq. ft
Listed on 3/7/23
Listed by RE/MAX EXCEL REALTY LTD., BROKERAGE
2Yrs New Luxury Detached Home W/ 4 Bdrms + Den, 2 Cars Garage & W/O Basement. Filled W/ Lots Of Sunlight In Kitchen, $$$ Upgraded, Lots Of Pantry, Granite Counter Top, Xl Breakfast Area & Family Rm. Library On Main. Separate Dining & Living Rm W/ Pot Lights & Coffered Ceiling. A Large Loft & Laundry On 2nd Fl. Mins To 404/400, Go Station, Costco, Upper Canada Mall, Parks, School, Restaurants & Entertainment
S/S Appliances: Dishwasher, Fridge, Stove, Range Hood. Furnace, Washer/Dryer, Luxurious Oval Freestanding Soaker Tub In Master Ensuite And A Separate Glass Standing Shower. Double Sink In Shared Bathroom.
To view this property's sale price history please sign in or register
| List Date | List Price | Last Status | Sold Date | Sold Price | Days on Market |
|---|---|---|---|---|---|
| XXX | XXX | XXX | XXX | XXX | XXX |
N5949655
Detached, 2-Storey
3000-3500
12
4+1
4
2
Built-In
4
0-5
Central Air
Full, W/O
Y
Brick
Forced Air
Y
$5,999.64 (2022)
103.77x40.08 (Feet)
